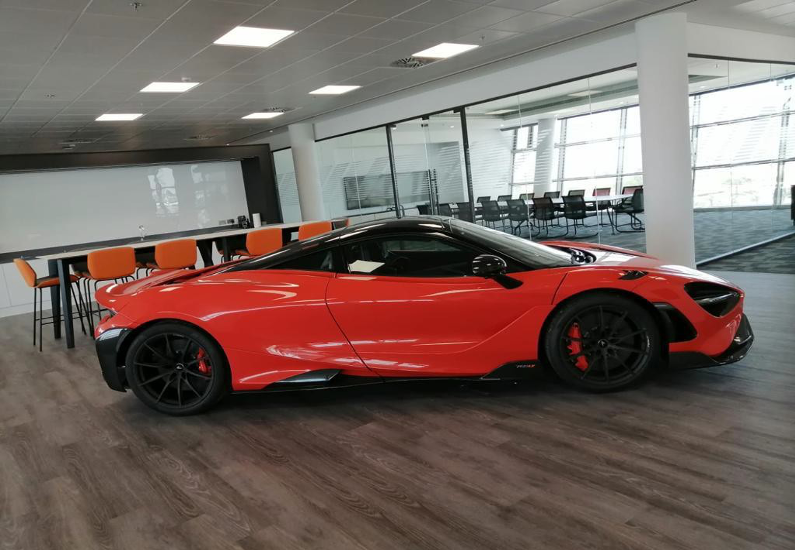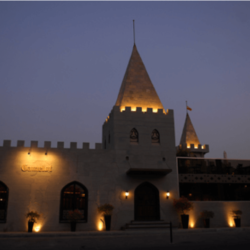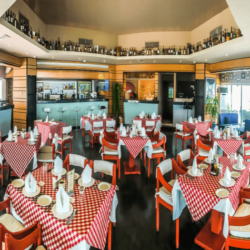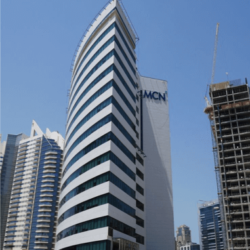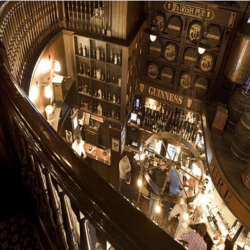Seven Interiors. were commissioned on the 18th December 2019 into a Design and Build Project, Extreme Fastrack 3 months. Project Completed on time, 19th March 2020 on budget and of very high quality.
The Fitout of 8th fl Ext and Internal 8th 7th Floor, 6th Floor, Ground Floor and Ground Floor Eastwing forming a unique Museum area. Added luxury toilet blocks on three floors
The scope of work, Strip out, demolition, concrete, and Steel structural works. Civil works, MEP, ELV, audiovisual, fire fighting, lighting schemes, blockwork, waterproofing, screeding, gypsum.
New Steel sun shade running around the perimeter of the building 8th floor creating two sun terraces.
Finishes: Ceramic, Marble, Carpet, Vinyl, Stone, Paints, Fabrics, Mirror, stainless steel, Powder-coated aluminum, Acrylics, Office partitions
Joinery, Fitted Furniture, loose Furniture, concealed sliding doors, wood paneling, luxury toilet areas.
Specially designed baffle ceilings with steel substructures, staircases, Revolving door, curtain walling, a revolving floor for car display.

