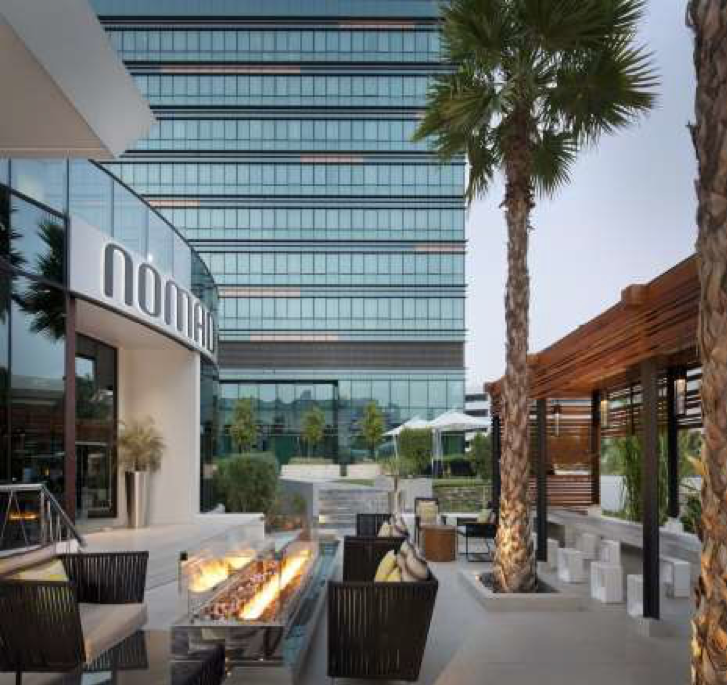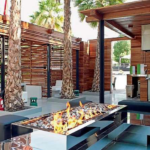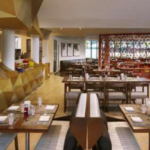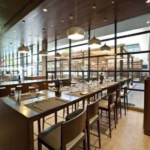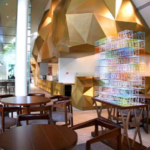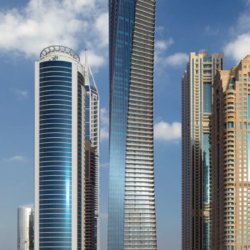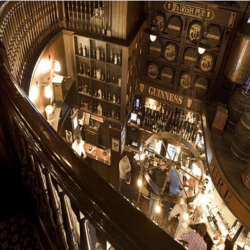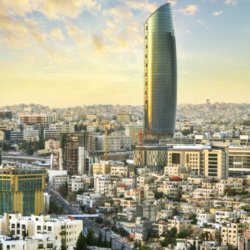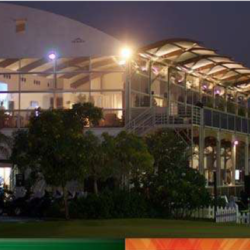Project Managed by the 7 Interiors Managing President
The NOMAD, was formed from an existing smaller restaurant that was tired and needed a new concept. We knocked down walls into other areas that enlarged the dining areas and gave easy access flow from Restaurant, bar and terrace. Major demolition works were carried both cosmetically and structurally of which enabled the complete transformation of the place to its new concept. The covers in the new the concept increased by 40%. A new central kitchen was designed and built to the Chefs specification, with a lot of attention given to the cooker hoods. The project was completely overhauled with all new HVAC, fire, fighting, BMS, CCTV, Special sound systems and specialist designed lighting. The beautiful cosmetic and structural features and details such as the very unique ”Gold Fractual Feature” the theme running through the dining areas as seen in the photos, the red steel Mashrabea framing. The existing ceilings were removed and raised exposing floor to ceiling glass allowing the natural light to flow throughout the restaurant making the dining experience very nice. The new concept is used in separate forms, the All Day Dining Area serving the Guests of the Hotel , the inside bar with its nine meter high ceiling with a specialist wine tasting room for the evening customers, the outside bar and pergolas covered areas serving the poolside customers or evening relaxers.

